
How to Design Your Dream Green Home
by Kelly Hart
Are you dreaming about that cozy, energy efficient, green home that suits your needs perfectly? Finding such a home can be next to impossible. Perhaps the best way to realize this dream is to design and build your home from scratch, so that it fits your preferences for location, aesthetics, principles, and budget. This article will guide you through some of your basic choices to help you design an ecologically sensitive abode. My experience of designing, building, and living in my own home has been extremely satisfying!
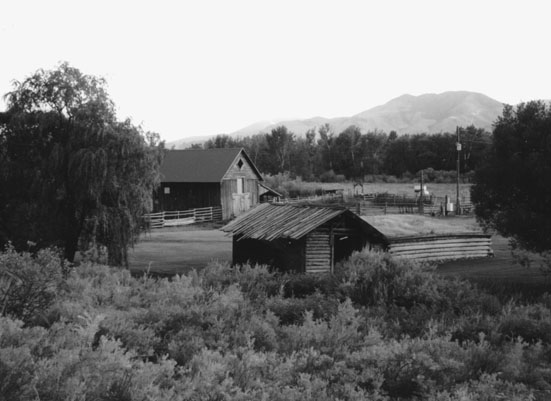
The very first consideration in good home design (as opposed to house design) is where to build. The location is paramount, not only because it must fit your needs for proximity to work, schools, and shopping, but also because it must provide space for privacy, gardens, solar access, and all those intangible qualities that create a sense of place. A green home is one that is built to last for a long time, so it might as well be built where it can become a homestead.
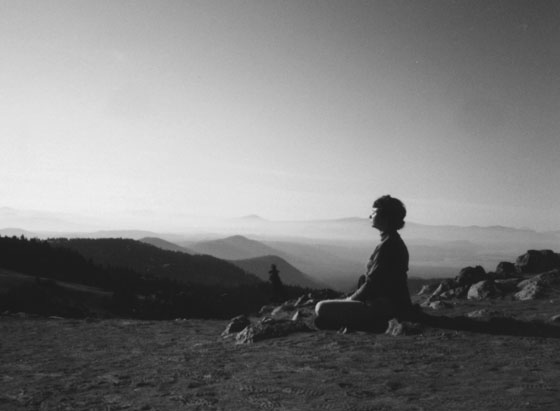
Choosing the exact site for your dream home is a Zen art, so don't hurry the process. Spend some time on the property where you might build and get to know it. Observe what views inspire you. Feel where the wind blows and notice where the sun shines. Pay attention to where the water flows during a rainstorm or where snow tends to pile up. You might spend a whole year doing this to be aware of the nuances of each season. Sit in potential home sites and imagine living in that spot.
The design of your dream home should spring from the land itself, for both aesthetic and practical reasons. You want your home to be part of the landscape, to blend with the landforms and be connected to the earth. Houses that are just plopped on the property, like modular houses often are, rarely appear to belong there. The use of decks, patios, berms, arched windows or entryways, domed or faceted roof lines, dormers, offset or curved wall arrangements, and retained natural features (like trees and boulders) can all help integrate your home with its setting.
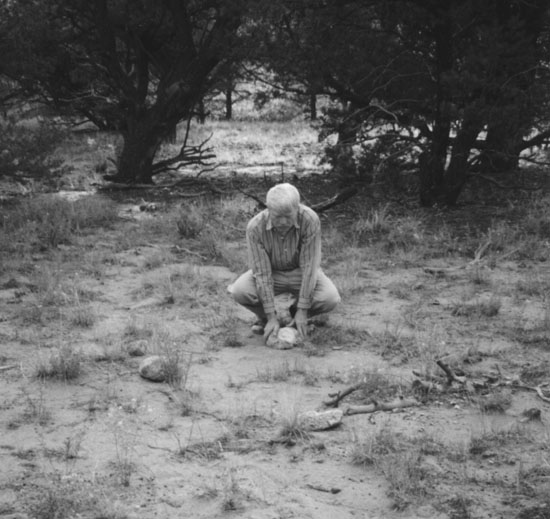
From a practical standpoint your home needs to be sited where the water drainage flows away from the footprint of the house. This can be assisted with the creation of swales and landscaping features, but the basic site needs to be well drained. Another highly desirable aspect of a good home site is the opportunity to dig into a hillside to naturally berm part of the house. A south-facing hill is ideal for this purpose, because then the north part of the home can be snuggled into the earth, while the south side is exposed to the sun. Digging into a hill also helps visually tie the home to its surroundings, and saves the cost of bringing in truckloads of fill to level the site.
Once you have pinned down exactly where you want your home, then you can begin playing with floor plans and elevations that conform to your site considerations. You can decide if you want the whole house on one level, or whether second or third stories are appropriate. Several stories can often accommodate more square footage for much less cost in dollars and resources, because the foundation and roof areas are smaller.
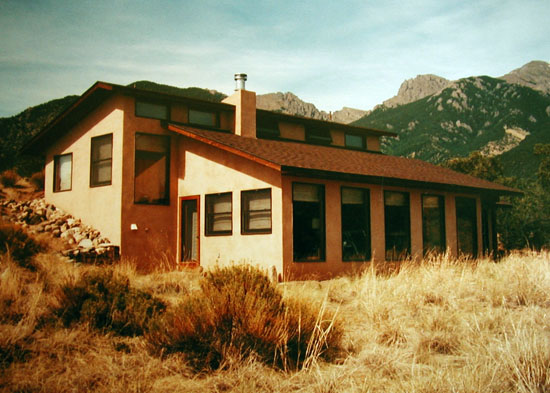
One of the primary tenants of sustainable architecture is to keep it small, no larger than is really necessary to provide space for the needs of your family. Compact designs have many advantages: they use less material to build, so they cost less and are easier on the environment; they are more efficient to heat so less energy and dollars are spent this way; they are often more convenient for living because everything is handier; and they feel more cozy and embracing than larger houses.
Here is an exercise that my wife and I did when we were designing our home: make a list of everything that you want to do inside. Be very specific and thorough, even though most of the things seem completely obvious. For instance, if you like to dance, be sure to list this so there will be an area where there is room to move. Once you have your list you can go through it while looking at your design ideas to see if you have provided space to accommodate every need; this way you will be sure that all of the necessary functions will be covered. In doing this process, we realized that we could use a very large pantry next to the kitchen.
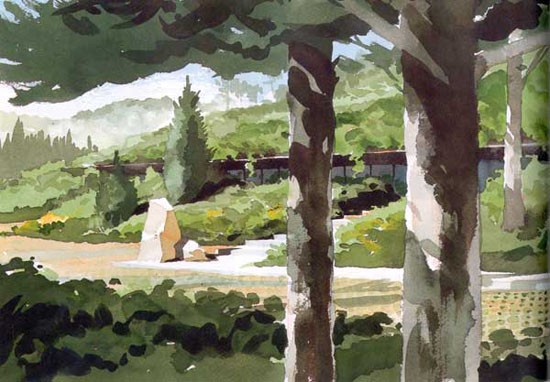
The idea of digging into a hillside to keep the home snug can be expanded to totally earth sheltered concepts, where most of the home is buried, including the roof. There are many advantages of doing this, as any ground squirrel would tell you: deep in the ground the temperature stays about the same all year round, usually between 50 and 60 degrees F. While this might seem too cool for us humans, consider that it is only 10 to 20 degrees less than we would prefer. This means that we only need to bring the temperature up by those few degrees to be comfortable, year round. Without the buffering effect of the soil, your home will need to compensate for the considerable differences of up to 100 degrees in the winter and maybe 40 degrees in the summer. We typically have to pay for making this adjustment through higher heating and cooling bills, with the pollution that this implies. Another advantage of complete earth sheltering is that the footprint of the house can be given back to nature, by allowing the roof to literally be a garden.
Designs that utilize passive solar concepts for space heating make so much sense that I feel this strategy should be employed in any dream green home. It is easy at this stage of the process to plan to welcome the sun's energy into your home in such a way that it heats the space during the cooler seasons. All you need to do is make sure that the longer axis of the design faces more or less south, and then place some glass in that direction. The exact amount of such south-facing glass depends on your climate; in colder climes, the area of glass might be up to 40% of the floor area of the room that is to be heated. Windows that face the other three directions should be fewer and smaller so that the stored heat is not lost through them. A good passive solar design will incorporate ways to insulate most of the glass at night, either through solid panels that are moved into place, or thick insulating curtains that can be rolled or drawn across the glazing.
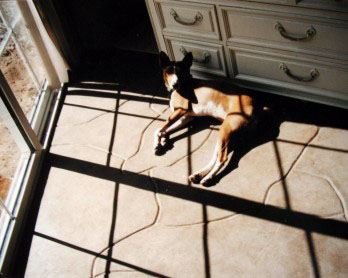 To collect all of that heat from the sun, and to keep you warm when it is not shining, you can incorporate lots of thermal mass into your design. Heavy masonry materials, such as rock, brick, tile, or adobe, can be used to make some parts of your home's interior, especially those parts that will be bathed in sunlight, such as the floor near the windows. To enhance the ability of this mass to do its job, choose dark colors that absorb more heat, and plan to keep that area relatively free of furniture or rugs. Even areas where the sun does not shine, such as walls or benches, can still be used to store the ambient heat from the room. Be careful to insulate this mass from the outside air, or the soil beneath the floor, or else it will likely bleed warmth away. During the summer, this same mass will help keep your home cool, moderating the fluctuating temperatures.
To collect all of that heat from the sun, and to keep you warm when it is not shining, you can incorporate lots of thermal mass into your design. Heavy masonry materials, such as rock, brick, tile, or adobe, can be used to make some parts of your home's interior, especially those parts that will be bathed in sunlight, such as the floor near the windows. To enhance the ability of this mass to do its job, choose dark colors that absorb more heat, and plan to keep that area relatively free of furniture or rugs. Even areas where the sun does not shine, such as walls or benches, can still be used to store the ambient heat from the room. Be careful to insulate this mass from the outside air, or the soil beneath the floor, or else it will likely bleed warmth away. During the summer, this same mass will help keep your home cool, moderating the fluctuating temperatures.
To avoid unwanted sunlight during the summer months when the sun angle is high, you should design architectural features that do this automatically for you. The most common way is to have substantial eaves (usually about two feet or more) that overhang the southern window area. Very thick walls, such as occur with straw bale or earthbag construction, can assist in eliminating high angled sun. Another strategy is to keep tall deciduous trees south of the home that shade it during the summer and allow the sun to shine through in the winter. External shading devices, such as shutters are another solution, though these require more attention.
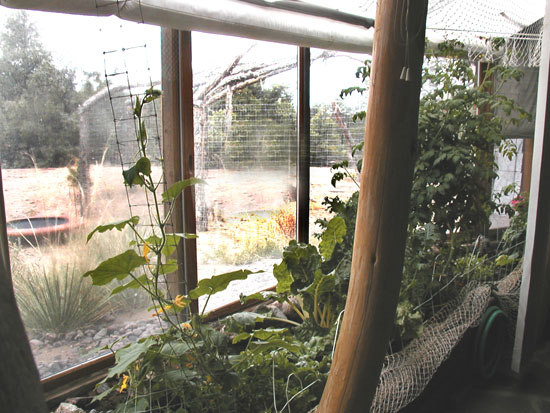
If you like year-round fresh garden produce or ornamental plants, then you might want to design an attached solar greenhouse as part of your dream home. Greenhouse space can provide a delightful and delicious addition that will help heat your home, while contributing to self-sufficiency. Most of what was described above about passive solar heating designs is true about attached greenhouses, except that there needs to be more glazing, especially from above. Plants require more light than simple vertical glass can provide, so it becomes necessary to either incorporate skylights or angle the side glazing outward at the base to bring in more light.
Bringing so much sunlight into a greenhouse tends to overheat the space in the summer, so it is essential to design some way to vent this excess heat back outside. Often this can be accomplished with substantial, screened openings that allow air to enter at a low point in the space and vent out in a high point across the room. In my greenhouse I designed a hinged skylight roof section that can be propped open to vent excess heat. Another idea for minimizing summer heat is to cover some of the glazing with shade cloth that is designed for this purpose. During the cooler months the extra heat can be utilized in the rest of the house through door or window openings or with ducts and fans.
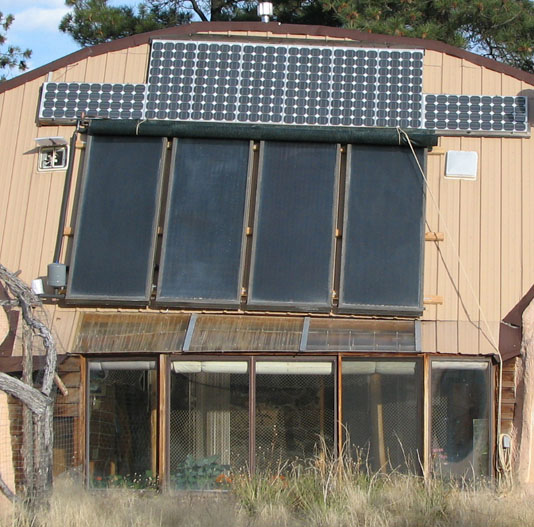
While thinking about solar energy, you might want to consider your options for heating your domestic water and for providing at least part of your electrical needs. Both solar water heating panels and photovoltaic panels for electricity require year-round solar exposure. The place for these can be part of the house design, usually on the slope of a south-facing roof. This sort of renewable energy is very effective and can save money while saving our planet from pollution and greenhouse gas emissions. There is also the real sense of security in knowing that you are not reliant on the grid or gas company to provide all your energy.
When designing your roof you might think about the possibility of collecting the rain water that falls on it in a cistern. Rainwater catchment is common throughout the U.S. (except in a few places, such as Colorado , where water laws prohibit it); there are some locales where this is the only way of providing potable water. The idea is to simply gutter the runoff from your roof to a central collection point where it is stored for later use. This water can be used directly to irrigate landscaping, wash clothes, or flush toilets. If you want to use rainwater for potable purposes, some system to insure purity needs to be employed, and this might include a way to eliminate the initial dirtier rain that washes off the roof. Be careful to choose a roofing material that will not impart pollution into your collected water, if you want to use it domestically. Some degree of protection from freezing is also necessary in colder climes.
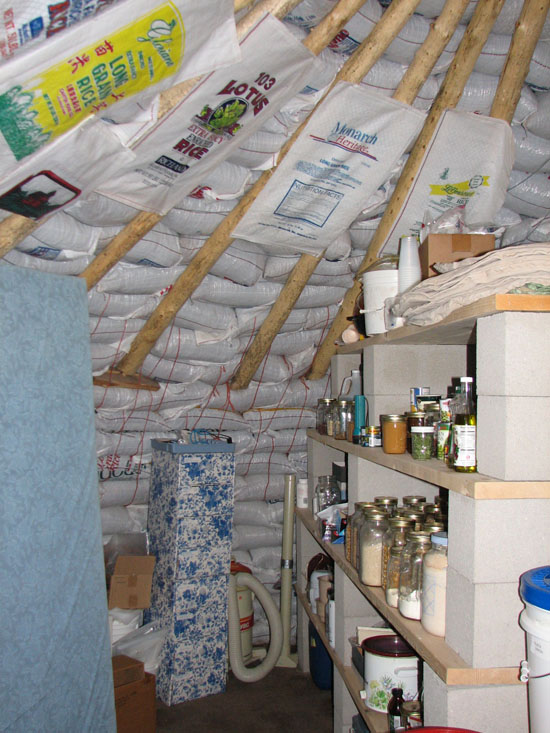
One final function of your dream home that most people these days don't think about (but should) is a naturally cooled pantry. My wife and I find our pantry indispensable. It is conveniently located right next to the kitchen, on the north side, where it is dug into the hillside and then covered with more earth. This underground space never freezes (it is often below zero degrees F. outside during the winter) and has never risen above about 65 degrees F. in the summer). There are inlet and outlet fresh air vents that we just leave open year round. Another strategy for keeping a pantry cool is to have a small room on the north side which is not buried underground, but which is very well insulated from the rest of the house as well as outside. Inlet and outlet vents can be opened at night to let in the cooler air, and then closed during the day to keep the cold there.
We store many staples, produce, kitchen supplies, wine, pet food, etc. that keep better when cool. Having this space allows us to use a much smaller, more efficient refrigerator/freezer that runs completely on solar electricity. We don't need to make as frequent trips to town for groceries, and we have the peace of mind that comes with knowing that we could survive just on our supplies for many months.
Now that you have considered all of the various functions that your dream home should provide, and have come up with a basic, rough sketch of what it will look like (both a floor plan and the side views), it is time to consider what materials you want to use to build it. Most people think that this is the first thing to consider when dreaming of a green home, but it should actually be nearly the last! This is because until you have planned just what the house will look like, and how it will be situated on your land, you cannot make wise choices about materials. Different parts of your design will call for different materials most likely. I am a great fan of hybrid building for this reason.
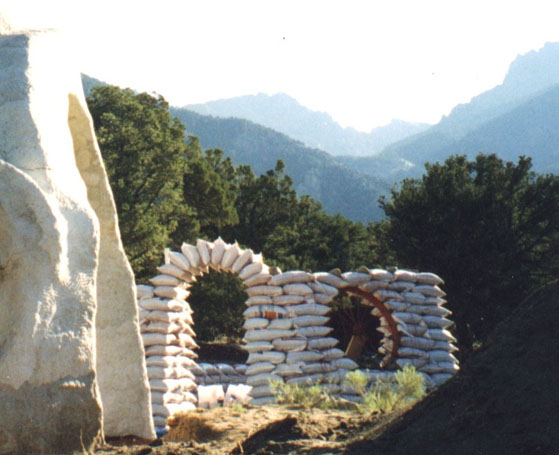
Unless you happen to have access to timber that needs to be culled to thin the forest or because the trees have died, I suggest that you plan to use as little wood as possible in your dream home. The extensive logging that has occurred in our forests has destroyed so many ecosystems, that to continue the profligate use of wood is not sustainable. For the wood that you do need to use, you should seek sources that are certified as harvested sustainably.or use recycled wood. One exception to this rule is the use of cordwood to build with, since this technique employs short pieces of small dimension wood (like firewood) which is easily harvested in a sustainable manner. I designed my home using earthbags piled up to make domes in order to use as little wood as possible.
When considering materials to build with, there are two other rules: choose natural materials that have undergone little industrial processing, and find the most local sources for these materials as possible. The reason for this has to do with the amount of embodied energy that any given material has; the higher this embodied energy (the combined amount of energy used to extract, transport, manufacture or process the material) the less sustainable it is. If the material used is renewable (such as straw bales) so much the better. Also natural materials tend to be non-toxic and impart a sense of earthy grace to your home.
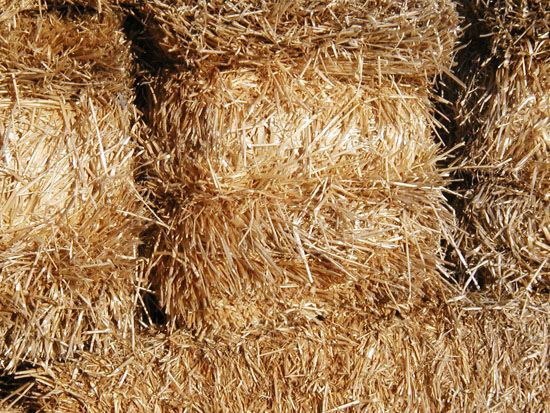
There are two broad categories of building materials: those that insulate and those that store heat (thermal mass materials). Natural insulators tend to be light in weight and include straw bales, cordwood, pumice, cotton, wool, cellulose, papercrete, and lightweight concrete. Natural thermal mass materials tend to be heavy and include rocks, adobe, rammed earth, cob, bricks, and tile. Earthbags can go either way, depending on what they are filled with.
In the United States we have extremes of temperatures to deal with. For this reason the best way to keep your home comfortable is to make the outer shell from insulating materials, and then use the thermal mass materials on the inside to help maintain an even temperature. Walls can be composed of combinations of these materials, but the same order should be maintained. Obviously, any materials that will be buried in the ground must be capable of withstanding the pressure and possible dampness of that environment.
I would suggest allowing your walls to breathe some, without putting a moisture barrier on them unless absolutely necessary. This will help keep a healthier interior environment and also allow moisture sensitive materials (such as straw) to dry out if they get damp for some reason.
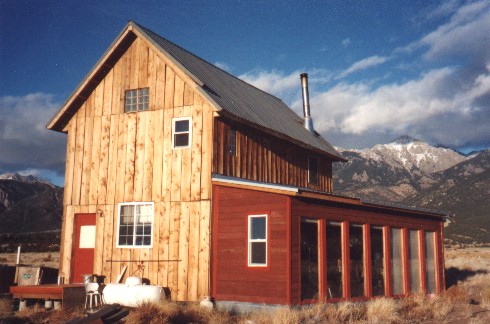
It can often pay off to remain somewhat flexible about some aspects of your design in order to be able to take advantage of recycled or inexpensive materials when they become available. For instance you can frequently find phenomenal deals on windows if you are not tied to specific dimensions, because glass shops usually have an inventory of glass that was ordered in the wrong size or never picked up.
Getting your dream home design down on paper may be challenging, but I suggest that you persevere to the best of your ability, even if your sketches are rather rough. The more detailed your drawing, the better you will know just what you want, and this will help others visualize your dream also. You may need to hire a professional draftsperson or architect to complete your plans for review by your local building department, or for whoever will be doing the actual building. Even if you plan to build your own home, I suggest that you make an effort to draw cross sections and construction details to help you picture exactly how it will be built. It is much easier to correct potential problems on paper than after they are staring you solidly in your face!
I encourage you to dream about your ideal green home in a joyous way, take positive steps toward realizing it, and before you know you will be actually living and dancing in your very own personally created home. Little in life can be more satisfying!

For Email contact go to About Us
Established in 2001, GreenHomeBuilding.com is primarily a labor of love. Kelly, and the GreenHomeBuilding team of experts, have answered thousands of questions for readers over the years, and we continue to publish up-to-date information about increasingly important sustainable architecture. If you feel moved to assist us in this work, your kind donation would be much appreciated; this can be easily done through our PayPal account:

VISIT OUR OTHER WEBSITES:
[Natural Building Blog] [Earthbag Building] [Dream Green Homes]
Disclaimer Of Liability And Warranty
I specifically disclaim any warranty, either expressed or implied, concerning the information on these pages. Neither I nor any of the advisor/consultants associated with this site will have liability for loss, damage, or injury, resulting from the use of any information found on this, or any other page at this site. Kelly Hart, Hartworks LLC.
